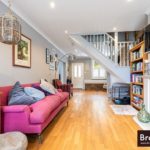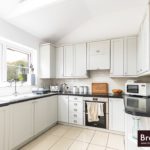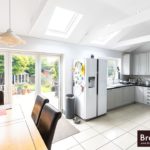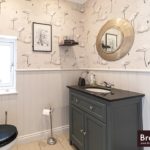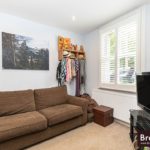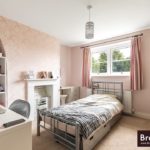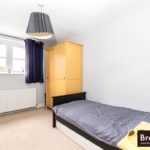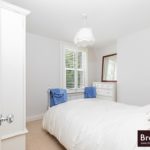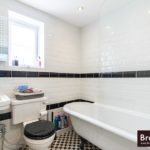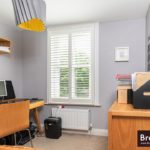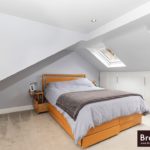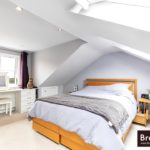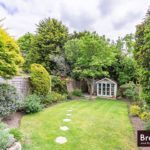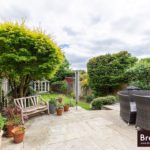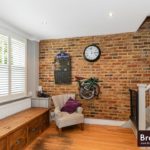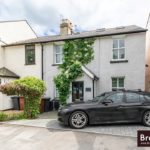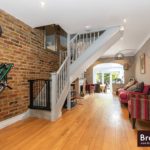Beautifully Presented 5 Bedroom House For Sale in Potters Bar EN6
House - Potters Bar,
UNDER OFFER WITHIN 7 DAYS!
This stunning character property is situated in a highly desirable part of Little Heath and offers a huge amount more than you would imagine on first glance. It features 5 Bedrooms, 2 Receptions, Kitchen/Diner, Ensuite to master, Family Bathroom, Utility, Downstairs Cloakroom, South facing garden and Off street parking. Presented in beautiful decorative order throughout it needs to be viewed to be fully appreciated! Station, shops and popular schools all within walking distance.
Composite part glazed front door opening into:
ENTRANCE PORCH
With glazed windows to either side. Wood panelled ceiling with spotlights and tiled floor. Door opening into:
RECEPTION ROOM
26′ 3″ x 11′ 3″ (8m x 3.43m) Spotlights to ceiling. Exposed feature brick wall to one side. Solid wood flooring. Casement window to front with bespoke plantation shutters. Wood flooring. Coving to ceiling. Feature gas fireplace with stone surround and hearth.
SECOND RECEPTION ROOM
15′ 3″ x 9′ (4.65m x 2.74m) Bi folding louvre plantation doors. Spotlights to ceiling and double glazed casement window to front with bespoke plantation shutters. From the main reception room there is a step down to:
KITCHEN/DINER
20′ 10″ x 9′ 5″ (6.35m x 2.87m) Vaulted ceiling with spotlights and velux windows. Tiled floors. The kitchen section is fitted with a range of grey shaker style wall, drawer and base units with black working surfaces. Integrated electric oven in stainless steel with BOSCH ceramic hob and BOSCH extractor fan above. Integrated HOTPOINT dishwasher. Space for large American style fridge/freezer. Double white ceramic sink with mixer tap and drainer. Tiled splash backs. Double glazed window to rear and white bi folding doors. Double radiator in the dining room section. From the kitchen there is an open doorway through to:
UTILILTY AREA
9′ x 7′ 6″ (2.74m x 2.29m) Continuation of tiled flooring from kitchen. Spotlights to ceiling. Double radiator. White UPVC double glazed window to side. Space for washing machine and space for tumble dryer. Steps up to:
CLOAKROOM
6′ 3″ x 6′ (1.91m x 1.83m) Spotlights to ceiling and coving. Continuation of tiled flooring. Part wood panelled walls. Double radiator. Obscure glass double glazed window to side. Wash hand basin set within vanity unit with drawers and storage cupboards below. Period style high level cistern with white w.c. Large storage cupboard with shelving for shoes and hanging section with spotlight and coving to ceiling.
FIRST FLOOR LANDING
Approached from main reception room there are turn flight stairs to first floor. Access to all rooms.
BEDROOM TWO
11′ 7″ x 11′ 1″ (3.53m x 3.38m) Double glazed windows to rear. Double radiator. Cast iron feature fireplace (not in use).
BEDROOM THREE
11′ 10″ x 9′ (3.61m x 2.74m) Double glazed windows to rear. Double radiator.
BEDROOM FOUR
11′ 6″ x 9′ 4″ (3.51m x 2.84m) Double glazed sash style window to front with bespoke plantation shutters and double radiator.
BEDROOM FIVE
9′ 0″ x 6′ 6″ (2.74m x 1.98m) With double glazed sash window to front and bespoke fitted plantation shutters and double radiator.
FAMILY BATHROOM
7′ 6″ x 5′ 10″ (2.29m x 1.78m) Spotlights to ceiling. Tiled walls. Tiled floor. The bathroom is fitted with a white bathroom suite comprising of roll top bath with mixer tap and shower attachment. Fixed pivoting glazed shower screen. Pedestal sink with mixer tap and close coupled w.c. Wall mounted Primero extractor fan. Heated chrome towel rail and double glazed window to side.
SECOND FLOOR LANDING
Further set of turn flight stairs with eaves storage cupboards leading to:
MASTER SUITE
13′ 10″ x 13′ 5″ (4.22m x 4.09m) With spotlights to ceiling. Velux windows to front. Double glazed windows to rear. Concealed single radiator. Built in storage cupboards with separate eaves storage cupboards one of which houses the boiler and hot water cylinder. Doorway through to:
ENSUITE WET ROOM
6′ 5″ x 5′ 5″ (1.96m x 1.65m) Spotlights to ceiling. Tiled walls. Tiled floors. Wall mounted shower with large overhead shower and separate hand held attachment. Sink with mixer tap and chrome towel rail section and glazed shelving below. White close coupled w.c. with top flush. Heated chrome towel rail. Obscure glass double glazed window to rear.
EXTERIOR REAR
75′ x 25′ (22.86m x 7.62m) South facing. Patio area with security lights. External sockets. Outdoor garden Butler sink. Gated access to side. Steps down to the main section of the garden which is predominantly lawned with mixed borders to either side. To the rear there is a timber summerhouse with glazed doors, a further paved area and a timber shed.
EXTERIOR FRONT
Block paved driveway. Gated access to rear.

Property Features
- House
- 5 bed
- 2 bath
- Open Parking Spaces


